About Indrio Groves
Indrio Groves is a new Master Planned Community being proposed on a 1,027-acre site just north of Indrio Road, between Spanish Lakes Boulevard and Kobelgard Road.
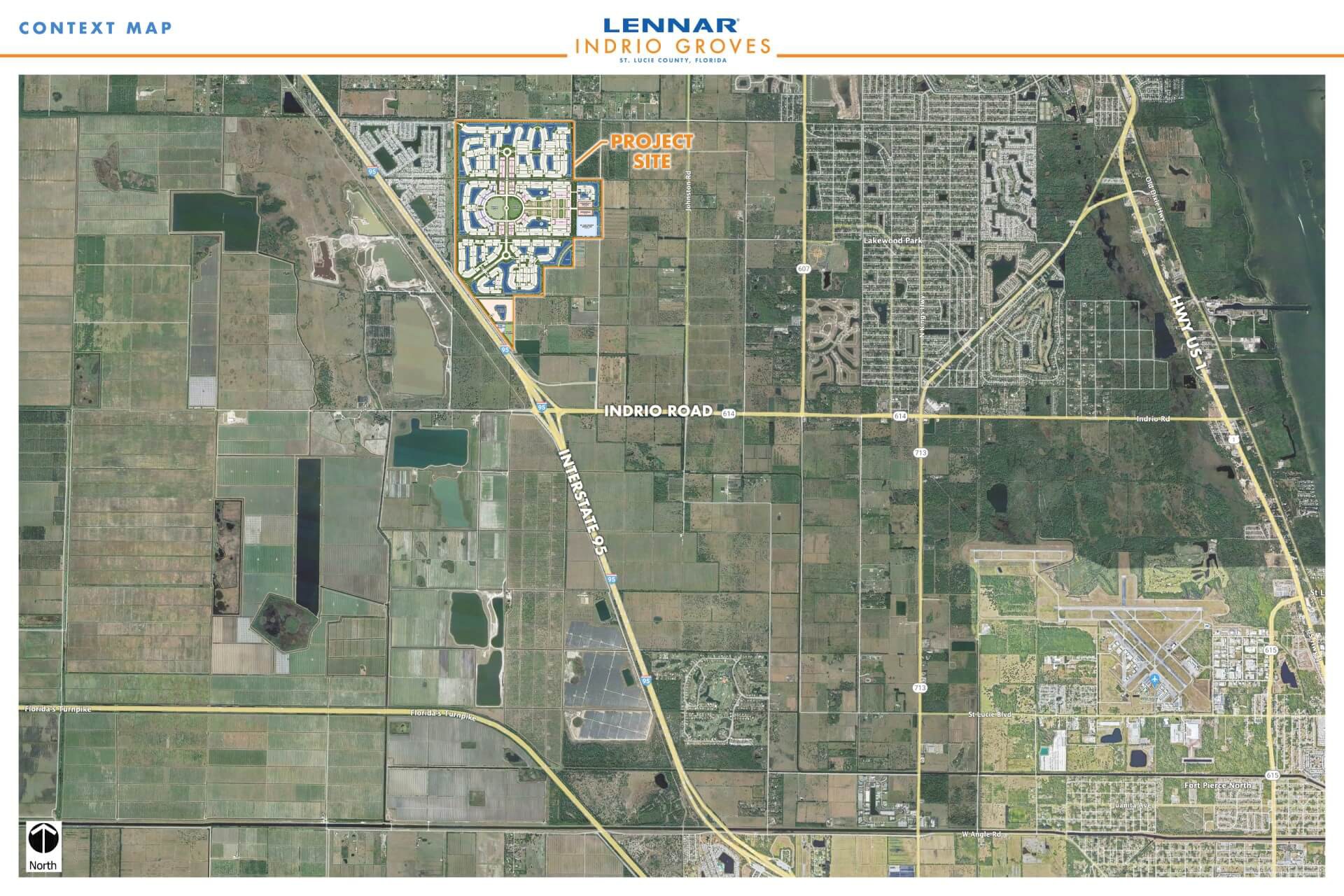
The plan for this vibrant new community would include a mix of housing options ranging from estate homes to bungalows and townhomes, at a variety of price points. Indrio Groves will appeal to all generations – from young families purchasing their first home to families looking to upgrade to their “forever” home.
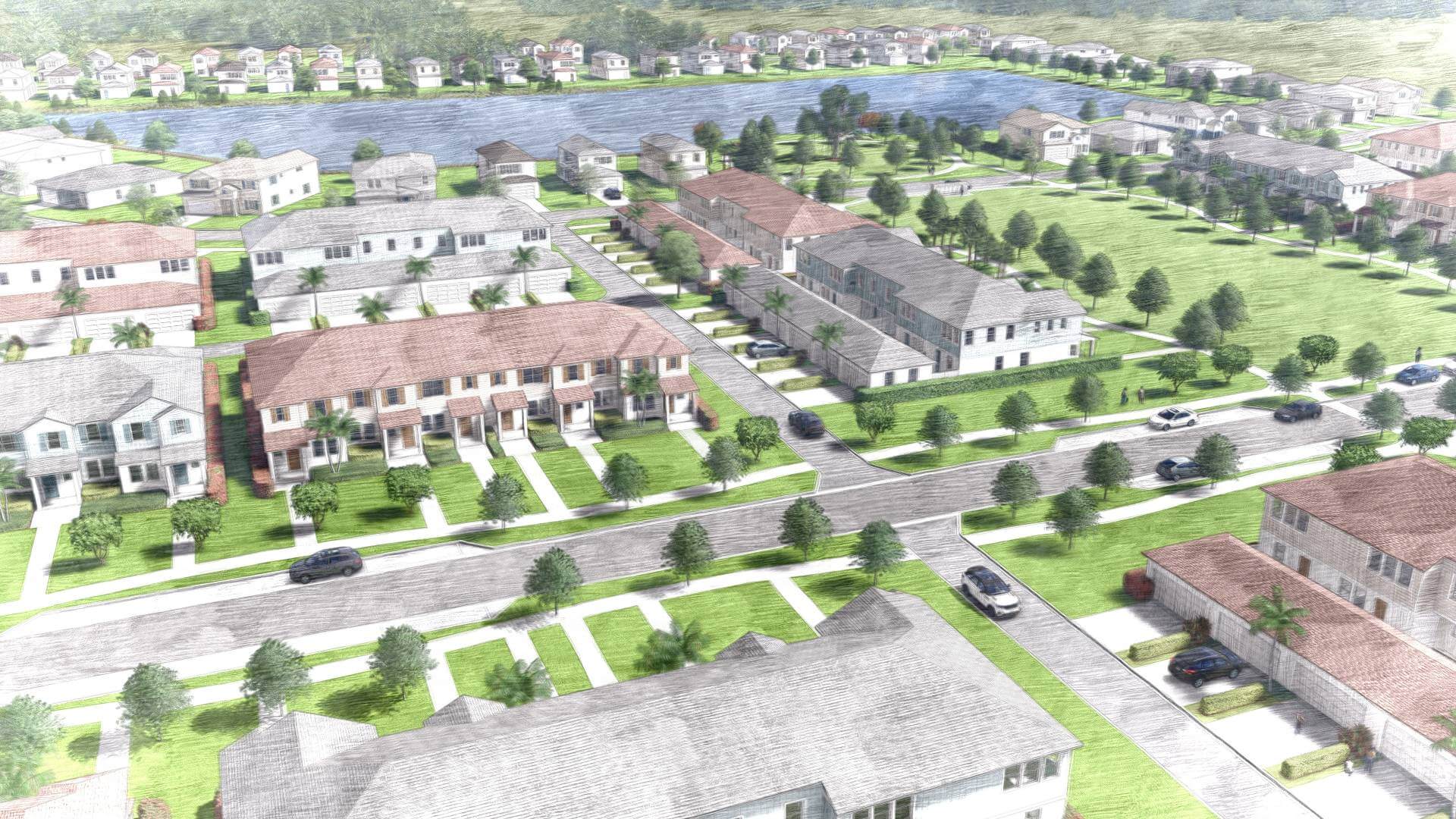
Indrio Groves will be designed with an abundance of features and amenities including a town center and civic spaces, and many recreational opportunities.
Project History at a Glance
- 1989–1990: The property was rezoned for residential use, and the County adopted its first Comprehensive Plan.
- 2004–2007: Initial development proposals were submitted. At the County’s request, all applications were later withdrawn.
- 2006–2011: The County adopted the Towns, Villages, and Countryside (TVC) planning framework and corresponding development regulations.
- 2022: The County began evaluating updates to the TVC regulations. A new preliminary development plan was submitted.
- 2024: The updated Hamlet PUD Code was adopted, and a new application was filed under the revised standards.
- 2025: Neighborhood stakeholder meetings were held, and multiple plan refinements were submitted to the County.
Town Center and Civic Spaces
- Civic/Community Building
- Amenity Campus
- Social Club / Café
- Village Greens & Pavilions
- Amphitheater
- Neighborhood Center & Meeting Space
- Mail Center
- Commercial Village
- Daycare Center

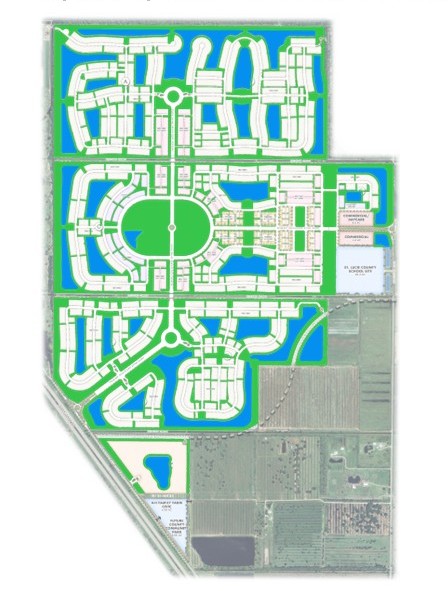
Recreational Opportunities
- Dog Park
- Pitch-and-putt course par-3 style golf experience
- Aquatic Center and family lagoon pool
- RC Yacht Club, where residents can drive and race radio-controlled boats on a large reflecting pool
- Agri-hood style area with sports field
- Sports Courts for Tennis, Pickleball, Volleyball, Horseshoes, Bocce Ball
- Gym, Fitness Center and Aerobics
- Playground and Tot Lot
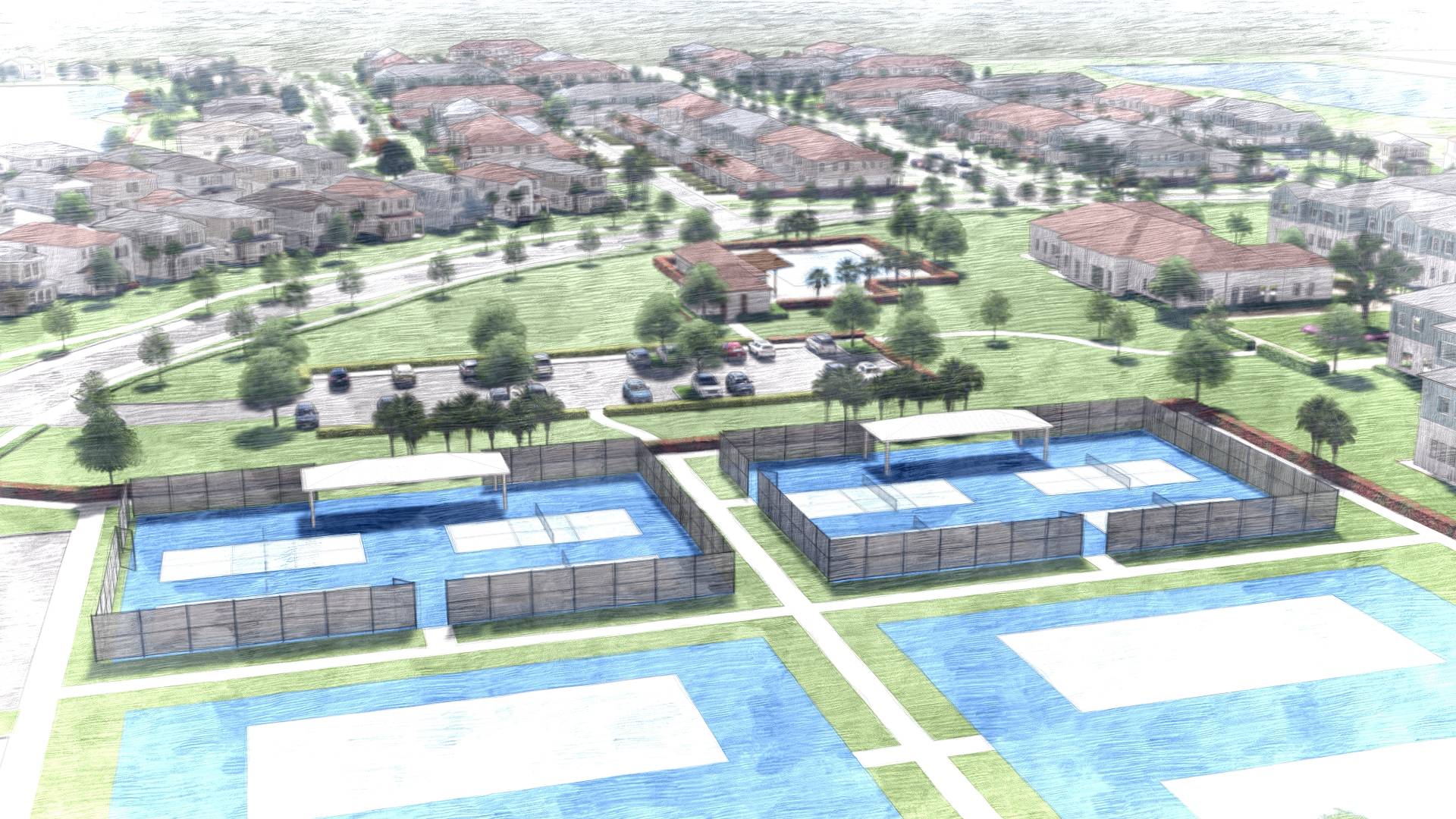
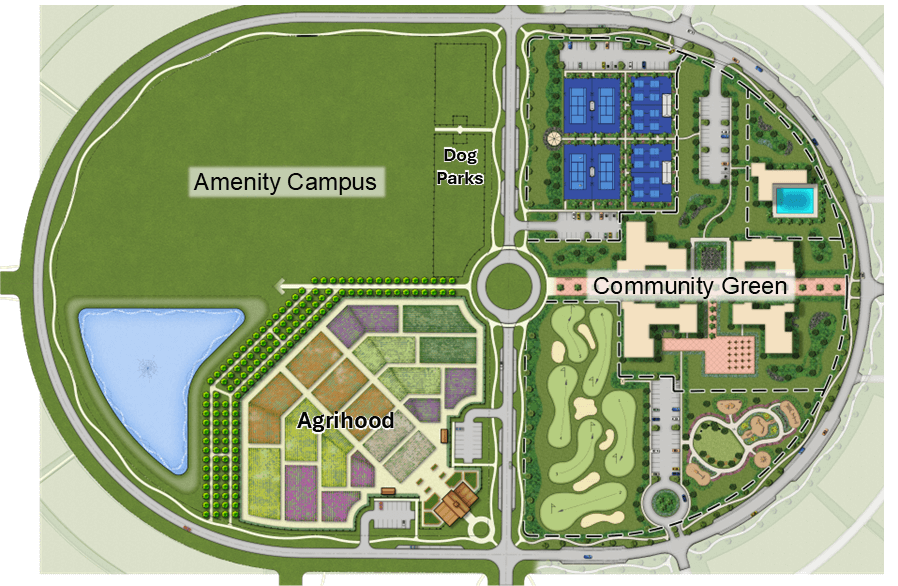
Natural Environment and Open Space
- Open Space. About 263 acres of parks and other green space.
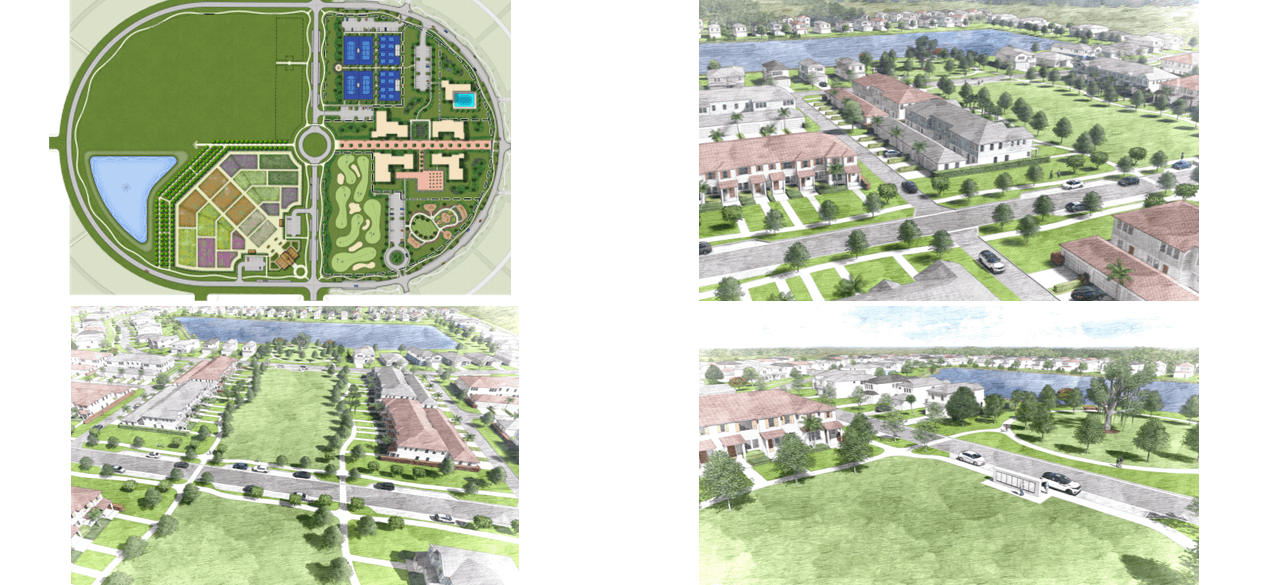
- AGRO Community Garden, where residents can grow their own vegetables.
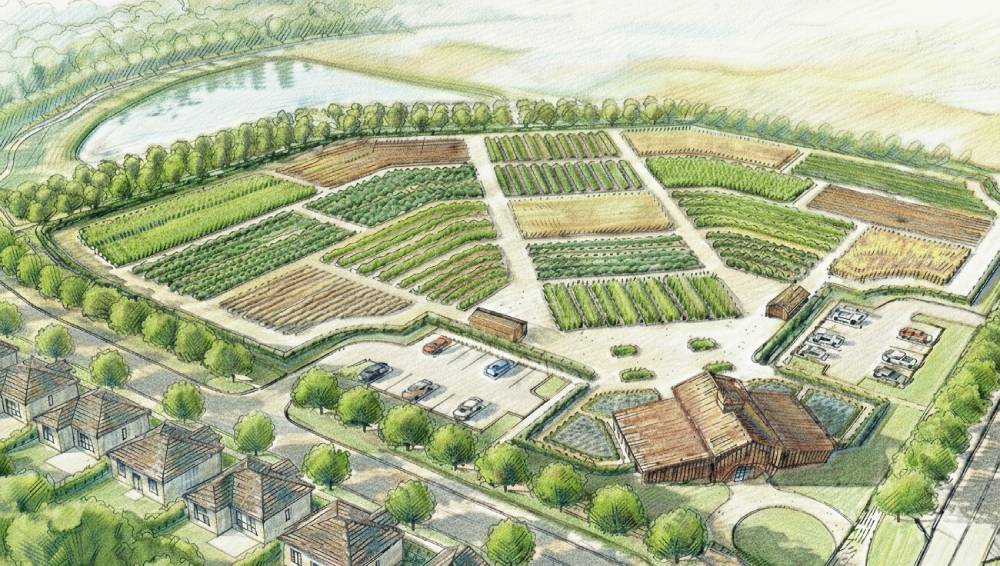
- Expansive 6-mile trail system with many internal connections throughout the community including multimodal paths, bike and pedestrian trails, and neighborhood sidewalks, totaling more than 50 miles of interconnected pedestrian paths and walks.
- An extensive lake system of 20 lakes, totaling more than 128 acres, will create opportunities for community recreation areas and enhancement of linear park facilities.
- Flow Ways. The lakes and drainage system running throughout the property will be enhanced with pedestrian trails.
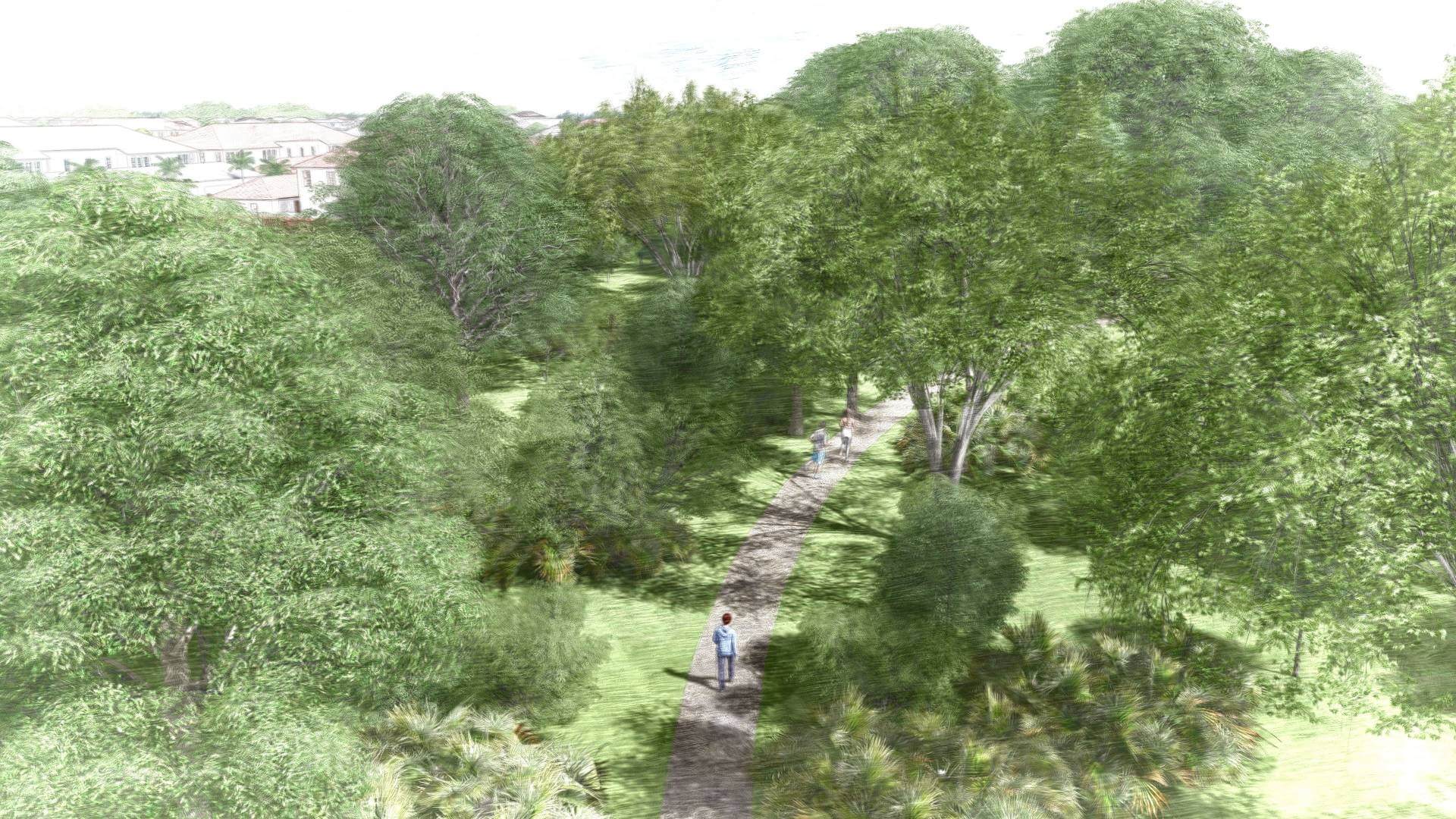
Features, amenities, floor plans, elevations, and designs vary and are subject to changes or substitution without notice. Items shown are artist’s renderings and may contain options that are not standard on all models or not included in the purchase price. Availability may vary. Plans to build out this neighborhood as proposed are subject to change without notice. Acreage is estimated; actual acreage will differ. Site plans, community maps, and aerial photos are conceptual in nature and are merely an artist's rendition. They are solely for illustrative purposes, should never be relied upon, and are subject to change. Maps are not to scale and are for relative location purposes only. Models/lifestyle photos do not reflect racial or ethnic preference. Scenes may be of locations or activities not on a Lennar property. This is not an offer in states where prior registration is required. Void where prohibited by law.



